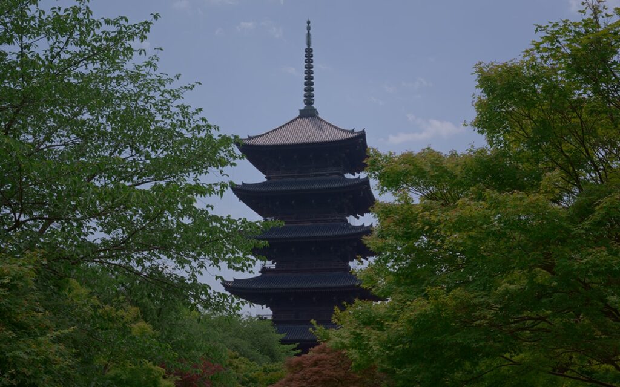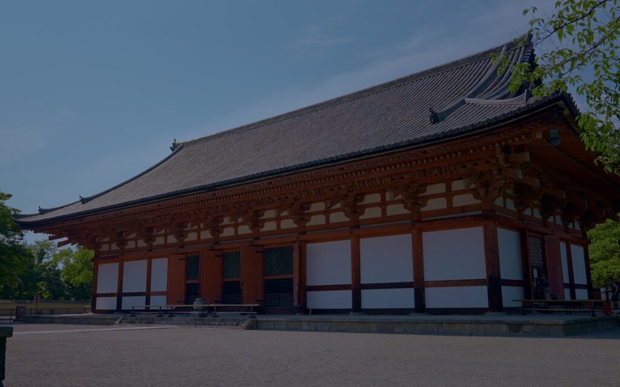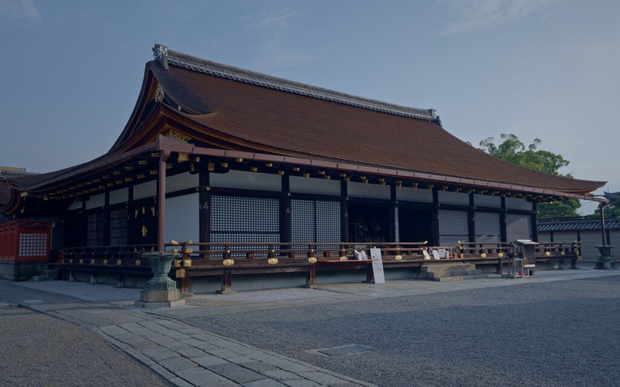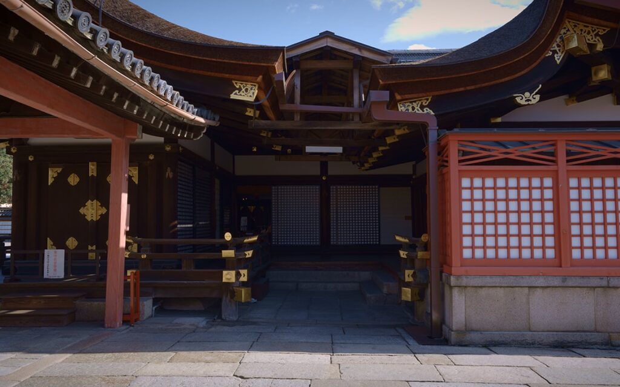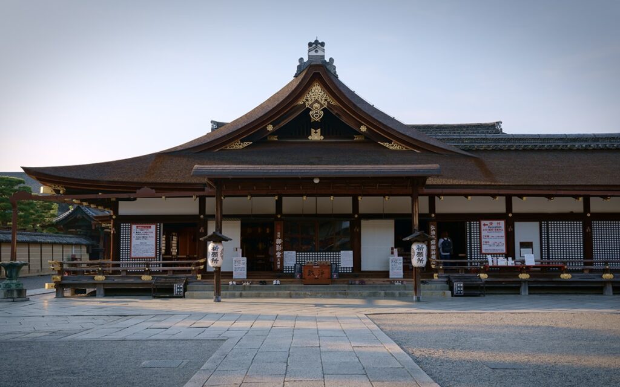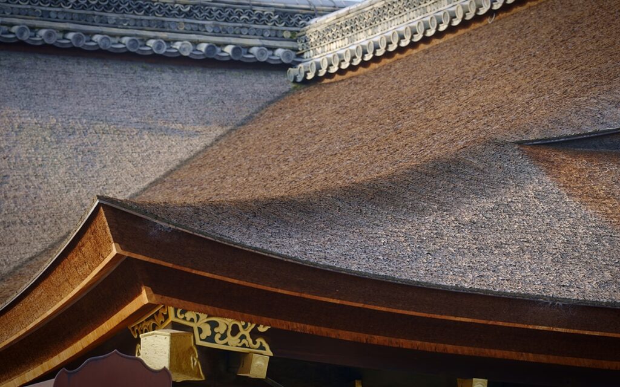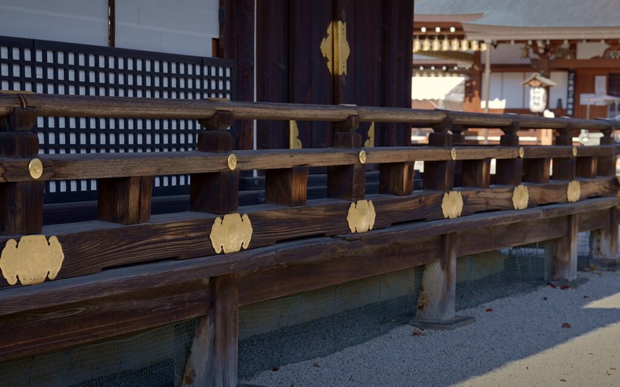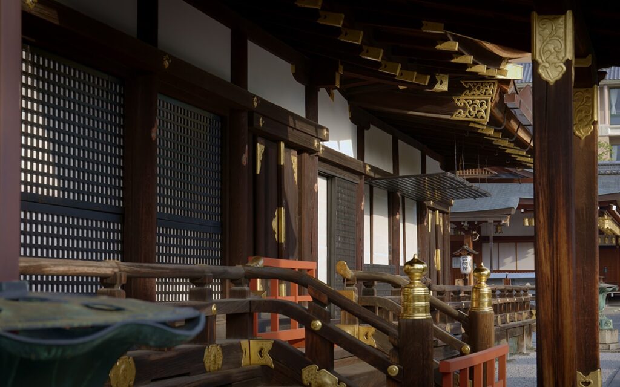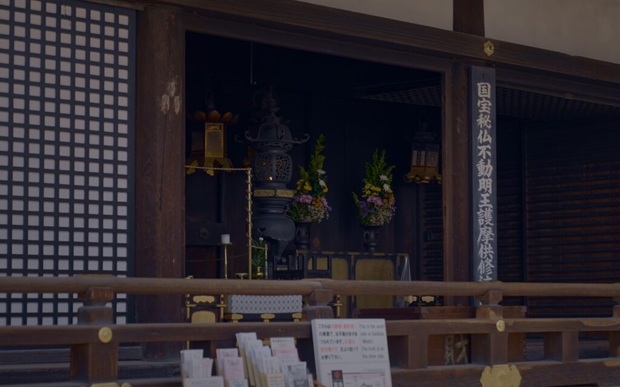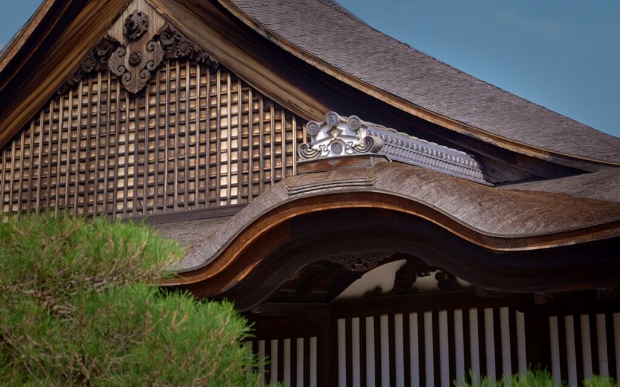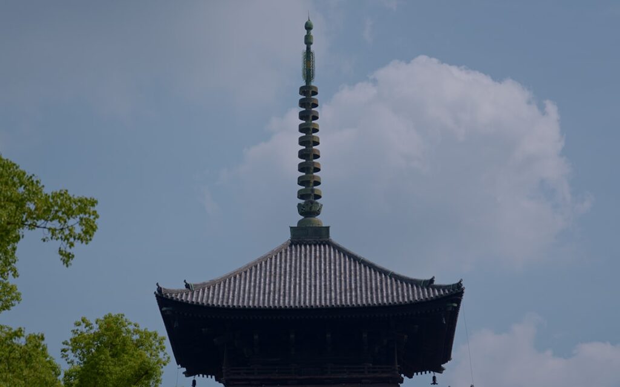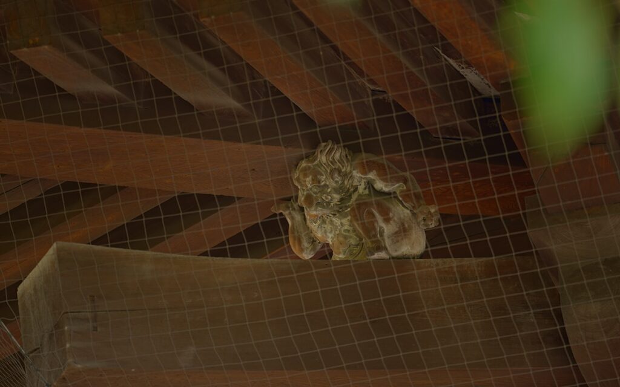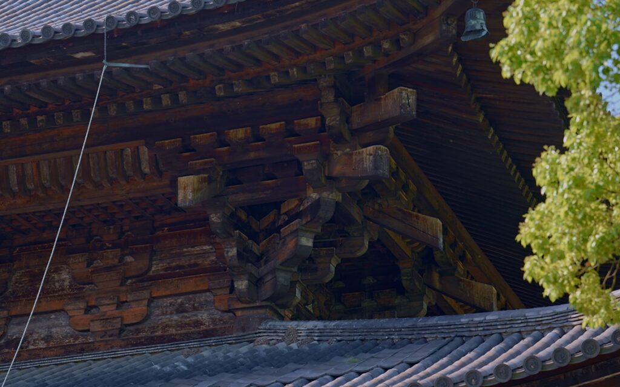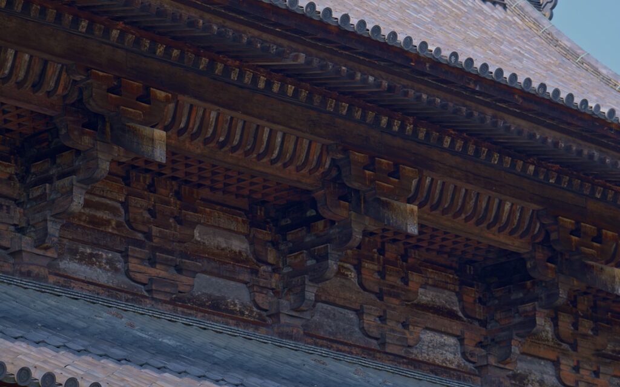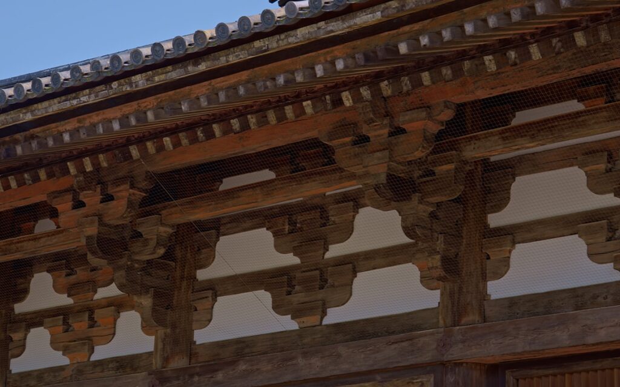Architecture of the Main Hall (Kondō)
Architecture of the Main Hall (Kondō)
Audio Guide Playing
Note: Please use the audio guide with headphones and be careful not to disturb others.
When the Main Hall was rebuilt in 1603, more than a century after it was destroyed in a fire, its designers mixed architectural styles from Tōji’s distant past with more recent innovations. The building is considered a masterpiece of the grand and often era-jumbling approach to architecture that developed in the Azuchi-Momoyama period (1573-1603). The design blends the tall pillars and exposed bracketing of the Great-Buddha-Hall style (Daibutsuyō) with the simpler curved lines of the older Japanese style (Wayō). The outer walls, beams, and ornaments were originally painted in bright colors.
From the outside, the two roofs make the structure appear to have two stories, but the lower of the two roofs is ornamental. The interior is a single space with a 12-meter-high ceiling. At the front of the building, the lower decorative roof has an elevated window in the center, a feature also seen at the Great Buddha Hall at Tōdaiji in Nara. The window is opened during ceremonies at the hall, illuminating the statues inside.
Close
Shingon school
A Buddhist sect founded by Kukai, who established Mt. Koya as a place of worship.
Cultural Heritage Featuring This Term
Close
Emperor Saga
The 52nd emperor of Japan, reigning from 786 to 842. He was a son of Emperor Kanmu.
Cultural Heritage Featuring This Term
Close
Tang
A Chinese dynasty (618–907)
Cultural Heritage Featuring This Term
Close
Saiji
A state-sponsored temple was established west of the Rajomon gate alongside Toji to provide spiritual protection for the nation.
Cultural Heritage Featuring This Term
Close
Emperor Kanmu
The 50th emperor, who lived from 737–806. Responsible for relocating the capital from Heijo-kyo (present day Nara) to Nagaoka-kyo, and then to Heian-kyo (present day Kyoto).
Cultural Heritage Featuring This Term
Close
Mandala
A pictorial depiction of various deities from esoteric Buddhism according to its doctrines. Mandala, in Sanskrit, means “that which has an essence.”
Cultural Heritage Featuring This Term
Close
cypress bark
A unique Japanese roofing method that involves laying Japanese cypress bark and fastening it with bamboo nails. This technique is durable and results in a beautiful finish.
Cultural Heritage Featuring This Term
Close
veranda
Refers to the boarded passage section established on the outside of a main building. The veranda of a formal room consists of a hiroen, with an additional, lower extension called an otoshi-en, producing a wide opening.
Cultural Heritage Featuring This Term
Close
abbot (betto)
The title of an official stationed at major temples and shrines.
Cultural Heritage Featuring This Term
Close
shoin-zukuri
Refers to a wide range of seating areas and buildings equipped with zashiki-kazari (a type of interior decoration). Emphasizing formality and the functions of receiving guests and holding meetings, the shoin-zukuri style has been passed down to the present day, serving as the prototype for modern Japanese-style rooms.
Cultural Heritage Featuring This Term
Close
gable
Generally, a triangle bargeboard that is located on the side of gable roofs where both sides of the roofs meet.
Cultural Heritage Featuring This Term
Close
Azuchi-Momoyama period
This historical period refers to the time from 1568, when Oda Nobunaga entered Kyoto with Ashikaga Yoshiaki, to 1598, when Toyotomi Hideyoshi passed away, or alternatively until 1603, when Tokugawa Ieyasu was appointed as the Shogun and established the Edo shogunate.
Cultural Heritage Featuring This Term
Close
Miyamoto Musashi
Miyamoto Musashi (1584-1645) was a swordsman from the early Edo period. As both a military strategist and artist, he founded the Niten Ichi-ryu school of swordsmanship, which uses two swords. Known for his battles against the Yoshioka clan in Kyoto and his duel with Sasaki Kojiro on Ganryu Island.
Cultural Heritage Featuring This Term
Close
Goho
Goho was a scholar monk of the Shingon sect during the Nanbokucho period (1336-1392). He served as the first leader of Kanchi-in at Toji from 1306 to 1362.
Cultural Heritage Featuring This Term
Close
jaki
In Buddhism, jaki are considered malevolent beings that defile the teachings of the Buddha. The imagery of the Four Heavenly Kings trampling on jakis is, therefore, said to symbolize the suppression of worldly desires.
Cultural Heritage Featuring This Term
Close
Masters of Esoteric Buddhism
Eight monks from India, China, and Japan who transmitted and preserved the teachings of Esoteric Shingon Buddhism: Nagarjuna, Nagabodhi, Vajrabodhi, Amoghavajra, Subhakarasimha, Yi Xing, Huiguo, and Kukai.
Cultural Heritage Featuring This Term
Close
Five Great Buddhas
The Five Wisdoms possessed by Dainichi Nyorai are said to be distributed among the Five Buddhas of the Diamond World. These Five Wisdom Buddhas of the Diamond World are represented by five figures: Dainichi Nyorai, Ashuku Nyorai, Hosho Nyorai, Amida Nyorai, and Fukujoju Nyorai.
Cultural Heritage Featuring This Term
Close
Diamond World Mandala
The Mandala based on the Vajrasekhara Sutra. The Diamond World Mandala is said to represent the wisdom of Dainichi Nyorai. Together with the Garbhadhatu Mandala, they are known as the Mandala of the Two Realms.
Cultural Heritage Featuring This Term
Close
Dainichi Nyorai
The principal deity of esoteric Buddhism, regarded as representing the truth of the universe.
Cultural Heritage Featuring This Term
Close
Shingon Buddhism
The school of Japanese esoteric Buddhism founded as Shingon by Kobo Daishi (Kukai), who received his teachings from the Chinese master Huiguo during the Tang dynasty.
Cultural Heritage Featuring This Term
Close
central column
A central pillar set in the heart of a stupa or pagoda, rising from the base stone and extending through the top to support the finial above the roof. It is said to symbolize the spot where the Buddha’s relics are enshrined.
Cultural Heritage Featuring This Term
Close
Siddhartha Gautama
The founder of Buddhism, also known as the Buddha. “Shaka” is a shortened form of Shakyamuni, meaning a saint from the Shakya clan.
Cultural Heritage Featuring This Term
Close
sacred relics
The tradition of venerating the Buddha's ashes evolved into the practice of relic worship. Following its introduction to Japan, the worship of enshrining relics in pagodas became widespread, leading to the construction of five-story and three-story pagodas.
Cultural Heritage Featuring This Term
Close
Tokugawa Iemitsu
Iemitsu (1604-1651), the third shogun of the Tokugawa shogunate, was the son of the second shogun Hidetada and the daughter of Oichi, the sister of Oda Nobunaga, named Ogo.
Cultural Heritage Featuring This Term
Close
beams
Horizontal structural elements of buildings. They support loads such as roofs, floors, and walls, transferring the weight to columns and walls, ensuring the overall strength of the building.
Cultural Heritage Featuring This Term
Close
Great-Buddha-Hall style
Also known as the Tenjiku style, an architectural style introduced from China by Chogen during the Kamakura period. It is known for being robust and well-suited for large wooden structures.
Cultural Heritage Featuring This Term
Close
Twelve Heavenly Generals
The Twelve Heavenly Generals who protect Yakushi Nyorai are depicted as deities wearing armor and holding weapons, commonly represented with the twelve Chinese zodiac signs on their heads.
Cultural Heritage Featuring This Term
Close
Kukai
Also known as Kobo Daishi (774–835), he was the founder of the Shingon sect of Buddhism.
Cultural Heritage Featuring This Term
- Overview of Tōji Temple
- Architecture of the Lecture Hall (Kōdō)
- Lecture Hall (Kōdō)
- Five-Storied Pagoda
- Main Hall (Kondō)
Close
Yakushi Nyorai
Since the introduction of Buddhism to Japan, this deity was revered as a healing Buddha who supports the health of mind and body while curing illnesses and suffering.
Cultural Heritage Featuring This Term
Close
Main Hall
The Main Hall enshrines the principal deity. In traditional temples from the Nara period onwards, it serves as the central building of the temple complex.
Cultural Heritage Featuring This Term
Close


